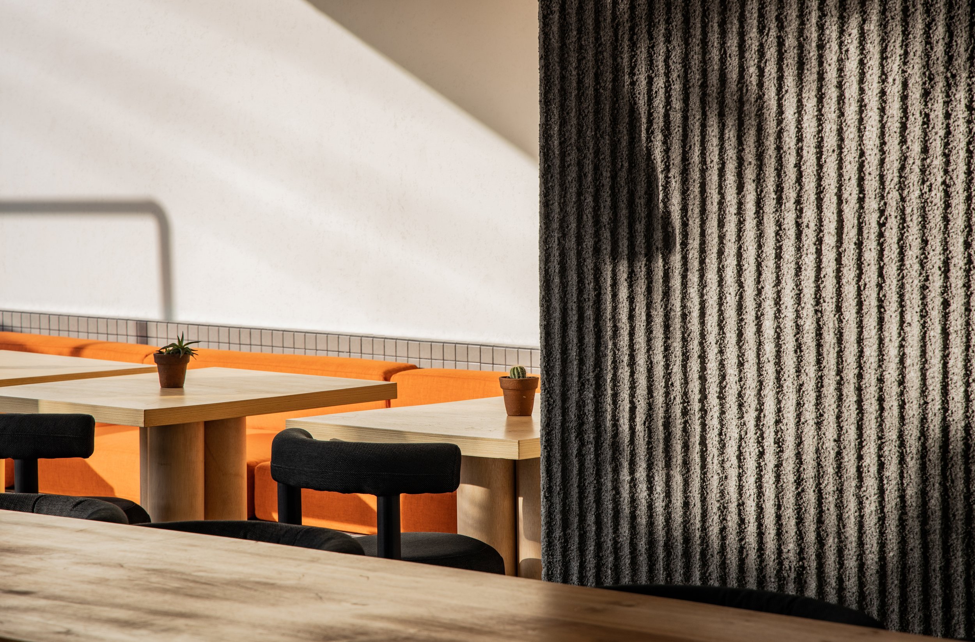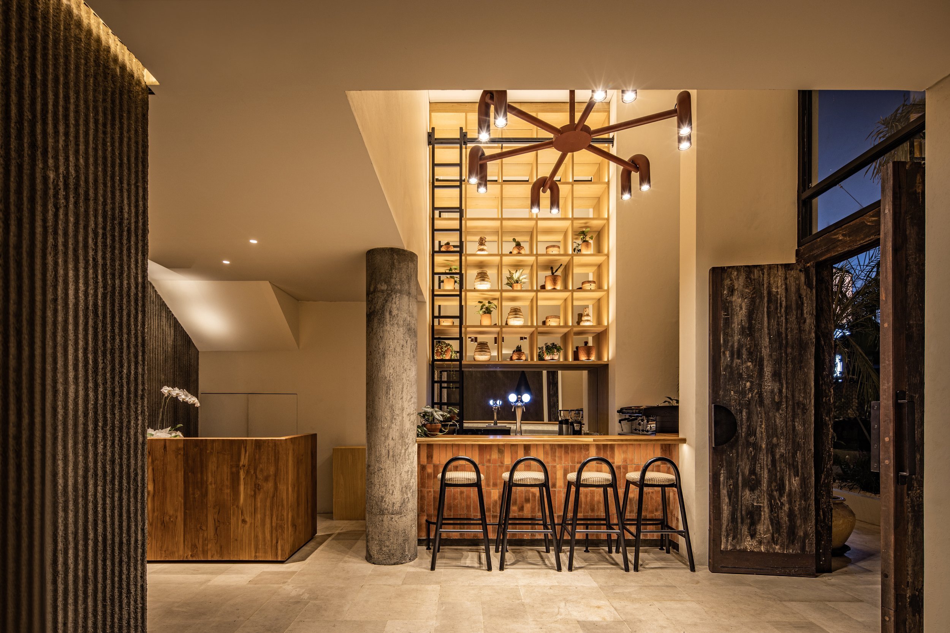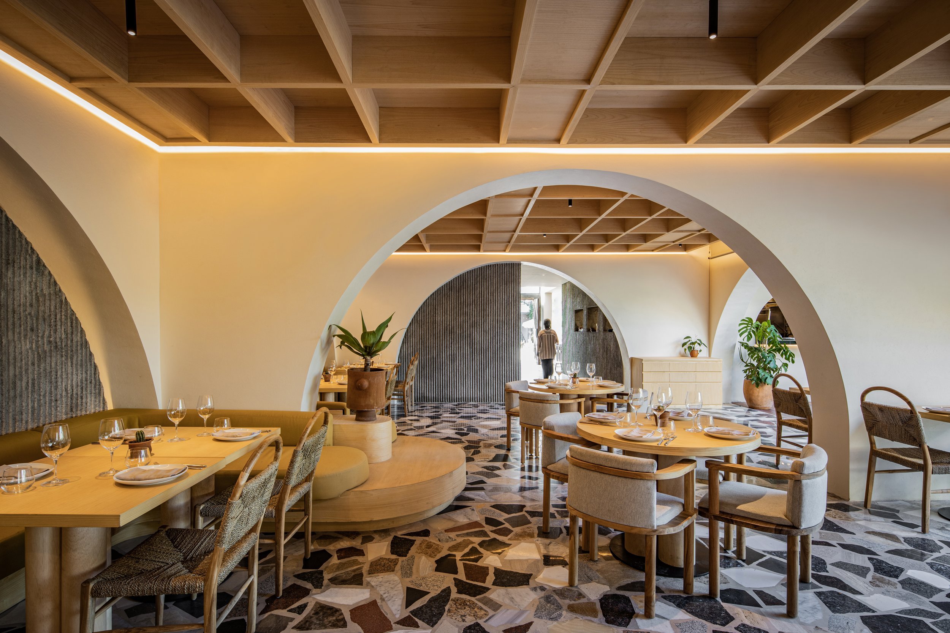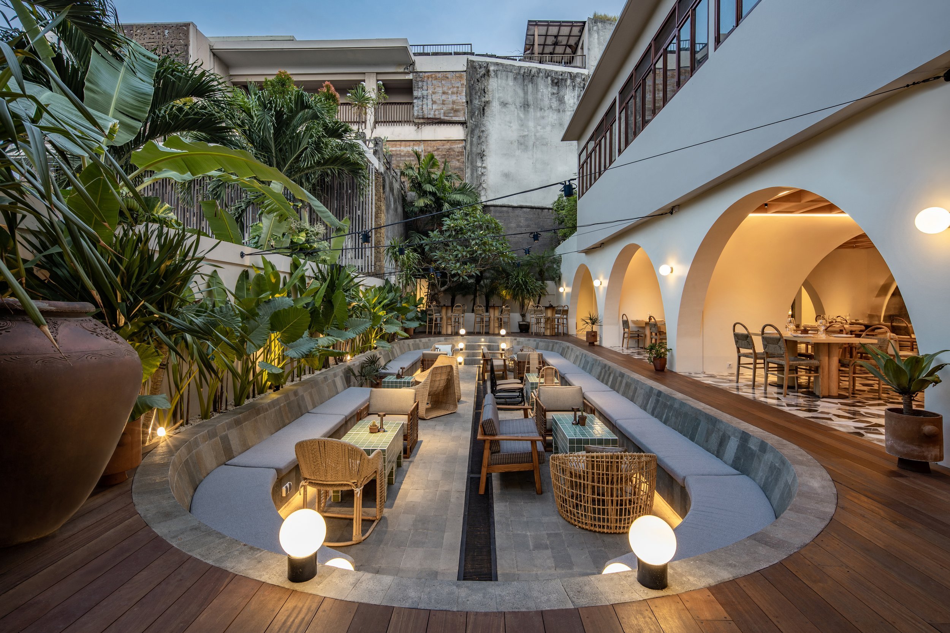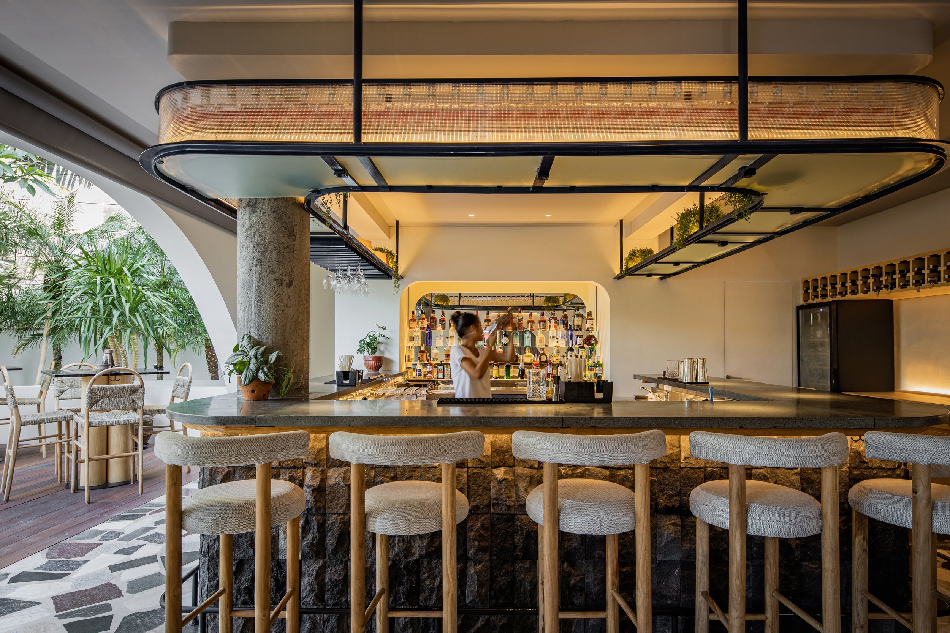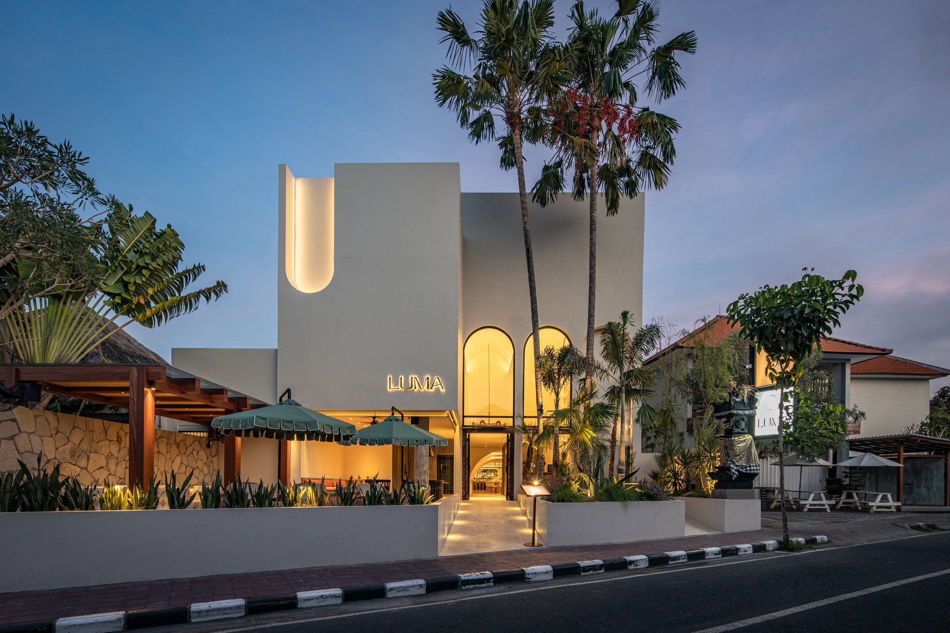
Luma Restaurant:
Interior Architecture
Brief:
Utilising the existing structure of a previously mixed-use building, I was asked to develop the creative concept, interior design, and to manage the production of furniture and textiles for a new modern Mediterranean restaurant.
Deliverables:
Presentation of creative concept and interior design, including furniture and materials selection for building façade, outdoor day-time dining, indoor evening dining, new bar area, sunken lounge and restrooms.
Project management of the furniture and textile production, and consultation on materials and onsite installation with hired contractors.
Outcome:
Developing a unique identity that engages the modern traveller, and a discerning local expat community, in a highly competitive culinary scene was my primary intent with the interior architecture.
Taking into consideration the key design cues seen in countries that border the Mediterranean Sea, from natural materials of stone and wood, to arched doorways and windows, and a focus on indoor-outdoor living; I combined this with a post-modernist style that is largely rooted in the undisputed motherland of design that is Italia.
Post-modernism, being a style that emerged in the 1970s and 1980s - particularly the work of Italian design companies Studio Alchimia and the Memphis Group, over recent years has been experiencing something of a renaissance. The style comprises individualism and experimentation through playful combinations of texture, colour, shape and art-level style furniture.
I thus embraced both the natural materials and colourways seen in the coastal towns of Sardinia and Mykonos, with the high-end post-modernist styles of Italy’s design capital of Milan, to create an eclectic aesthetic that would rival renowned restaurants in any major international foodie destination.




