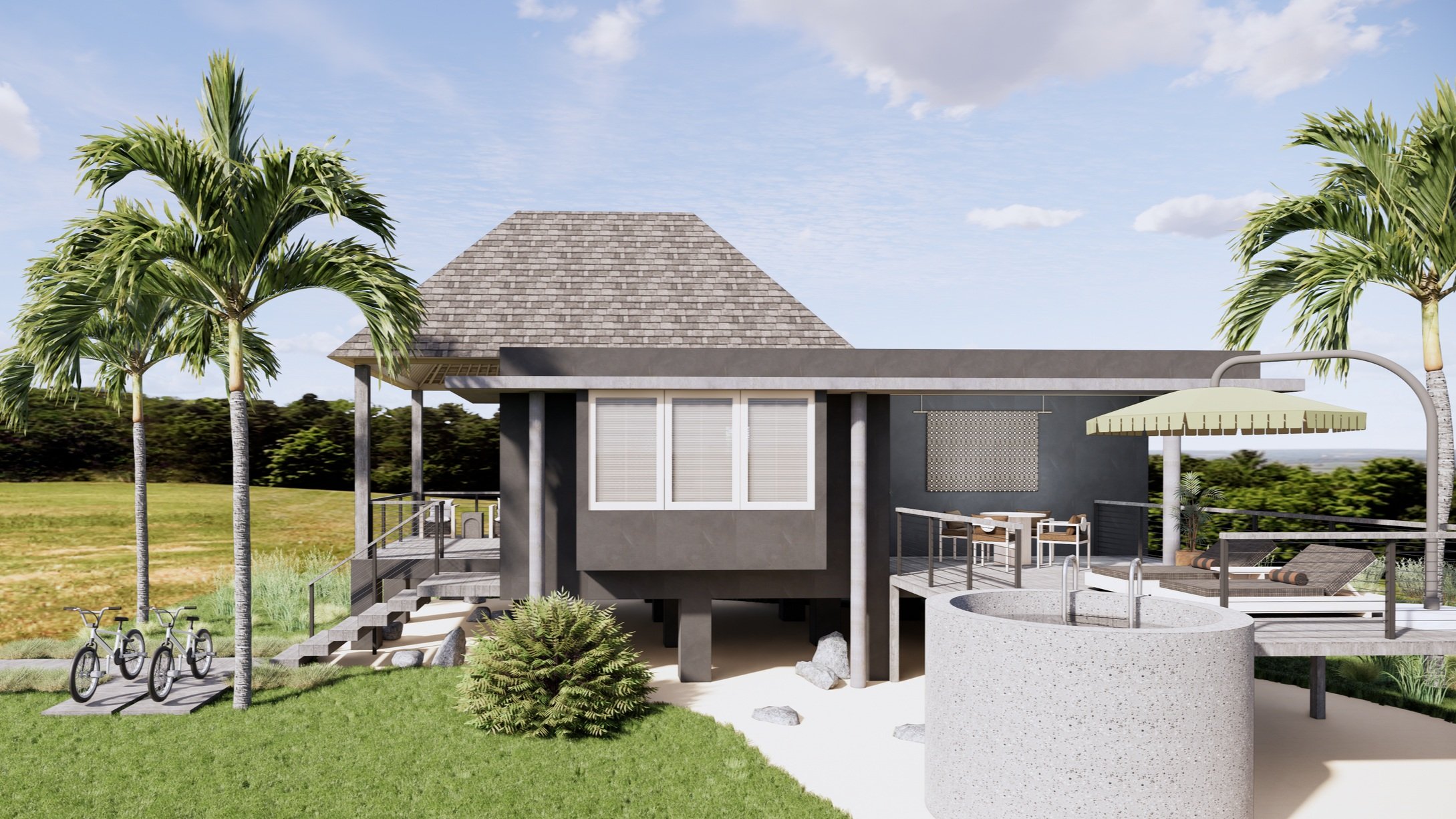
Lumi Beach Villas:
Interior Architecture
Project in progress.
Brief:
Lumi has acquired three beach villas that will form part of the wider resort accommodation and are in need of renovation. Their close proximity to the Lumi Cottages has been the main driver of the design direction I proposed for these spaces.
Deliverables:
Design concept and design development for both the interior and exterior architecture, including the expansion of the back terrace to accommodate a private plunge pool for guests.
Outcome:
For the Cottages, I proposed an aesthetic that was reminiscent of the modern log cabin, with a colour-base inspired by nature, whilst also complementing the design direction at the wider Lumi resort, with angular furniture pieces and traditional Indonesian textiles.
Although the architecture for the Villas differs from the Cottages, I feel that I have managed to achieve a consistent aesthetic through the use of similar colour-ways and materials that has brought both room types in line with each other.
As the Villas have a larger space per sqm, this provides areas for more leisure time. Therefore, some of the differences and value-added features I have proposed here include a bathtub and indoor garden for the bathrooms, a living room area with a comfortable two-seater sofa, and an extension of the decking on the back terrace to include space for two sun loungers and a small plunge pool, plus a four-seater dining table for those who wish to order room service or gather with friends.









